Fairfax Campus
Aquatic and Fitness Center HVAC Upgrade
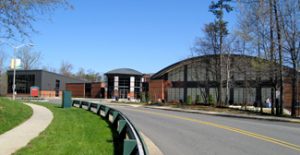
Project Type: Renovation
Campus: Fairfax
This Project was generally described as the replacement of the 4 AHUs that served the two pool areas and the
spectator area along with necessary mechanical upgrades to increase the efficiency of the new pool units.
Also the sprinkler piping and head were replaced over both pools.
Construction Completed August 2011
Aquia Building / Data Center / Swing Space
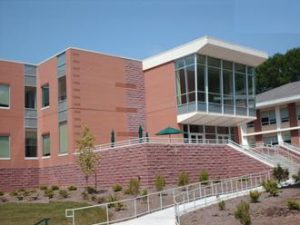
Project Type: Construction
Campus: Fairfax
This completed project constructed a 50,000 SF building for use as Fairfax campus swing space.
Construction Completed April 2010
AV- Art and Design Building
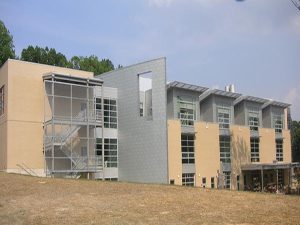
Project Type: Construction
Campus: Fairfax
Academic V provides a new building for the Art & Visual Technology department. This 88,000 GSF project will include new art studio spaces, galleries, computer classrooms, faculty offices, and general education classrooms.
Construction Completed March 2009
AV1-RII-The Engineering Building

Project Type: Construction
Campus: Fairfax
Construct a 180,000 SF facility for IT&E comprised of academic, research and lease areas. Labs, classrooms, conference rooms and offices will provide the majority of the programmed space.
Construction CompletedApril 2009
Aquatic and Fitness Center
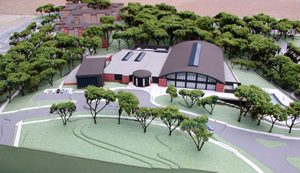
Project Type: Addition & Renovation
Campus: Fairfax
This project adds 26,492 SF to the existing Fairfax Campus Aquatic Center. The project constructs a new fitness room and constructs additional locker rooms for use by visiting teams. Most work will be outside boundaries of existing facility, but does include repair/renovation work in recreation pool.
Construction Completed: May 2007
Commons Housing Renovation
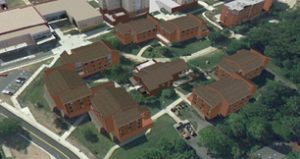
Project Type: Renovation
Campus: Fairfax
University Commons, a housing complex consisting of seven housing buildings and one community building,
was originally constructed in 1986 and was over 100,000 total square feet. The University examined all
older housing units and determined the need to accelerate this project into the 2008/10 program instead
of the 2010/12 program shown in the last 6 year plan. This complex had the design and installation of a
fire suppression system, corresponding upgrades to the fire alarm system, upgraded mechanical and elec-
trical systems, restroom renovations and architectural support associated with the above mentioned work.
Compliance with ADAAG requirements was addressed. In addition, the roofs require replacement, along with
repair/replacement of gutters, downspouts and other miscellaneous exterior work. The work was completed
in two phases, with two to four buildings in each phase. Each phase was completed during the summer break
so as not to lose housing during the fall and spring semesters.
Construction Completed: October 2012
Commonwealth & Dominion Renovation
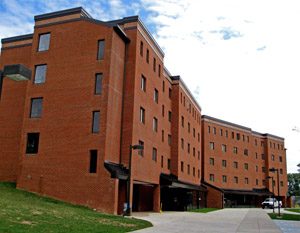
Project Type: Renovation
Campus: Fairfax
Interior renovations and masonry cleaning of Commonwealth and Dominion complete Reroofing project at both buildings to be completed during summer ’08 to eliminate unstable parapet and leaking roofs.
Construction Completed August 2008
Facilities Management Archives & Shops
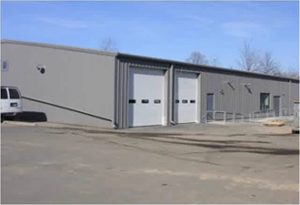
Project Type: Construction
Campus: Fairfax
Construct an addition to the exisitng physical plant for a new carpenter shop and archives & records storage.
Construction Completed: May 2009
Fieldhouse Phase 1
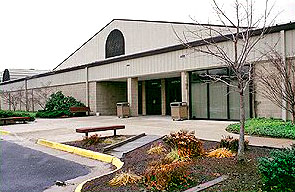
Project Type: Renovation
Campus: Fairfax
This Project consists of a 25,000 GSF addition to the existing Field House located on the West
campus in Fairfax. This addition will be the home to Intercollegiate Wrestling, Men’s Inter-
collegiate Volleyball and Women’s Intercollegiate Volleyball. The structure will have a small
lobby for patrons to gather, a refreshment center, a trophy/award center, offices and locker
rooms for each sport and locker facilities for competitors. The main competition area will be
designed to accommodate multiple sports for training purposes. The venue will also accom-
modate rentals to the general public. Included will be approximately 2500 seats for spectators.
Construction Completed: July 2007
George Mason Softball Field
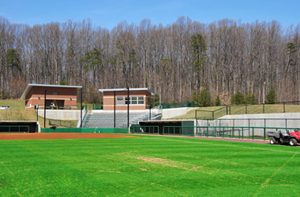
Project Type: Renovation
Campus: Fairfax
Development of new softball stadium complex at existing softball field on West Campus. The complex includes grandstands with 200 seats, a press box, restroom building, dugouts, bull pens, batting cages, and a new field with fencing and irrigation.
Construction Completed: January 2009
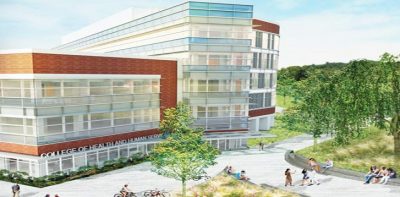
Description
- Provides much needed Academic & Research Space to support new CHHS programs and program expansions
- Consolidates College of Health & Human Services into one location on the Fairfax Campus
- Provides opportunities for Community Outreach and Industry Collaboration within the included Clinic
- Provides 8 new University Classrooms
- Frees up space in Robinson Hall that can be used to renovate and right-size existing University Classrooms and consolidate the College of Humanities and Social Sciences
Construction Start: June 2015
Construction Completion: December 2017
Furniture Installation Completion: December 2017
HVIIC - Eastern Shore and Hampton Road
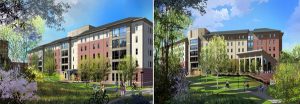
Project Type: Construction
Campus: Fairfax
This completed the development of housing in the northeast sector of the campus.
Also included in this project was a campus welcome center at the northern end of
the new pedestrian plaza currently under design and construction. The project
also moved Patriot Circle out at the northeast corner to provide additional land
inside the circle for housing and structured parking.
Construction Completed: July 2010
HVIIIA - Roger and Whitetop

Project Type: Construction
Campus: Fairfax
•Provided convenience store and small casual dining venue
Construction Completed: January 2012
Johnson Center Dining Phase II
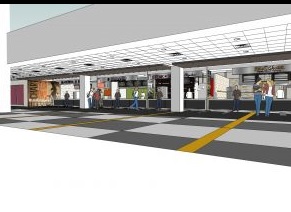
Project Type: Addition
Campus: Fairfax
Construction Completed: August 2017
King Hall, Sc Tech 1 and II - Renovation
Project Type: Renovation
Campus: Fairfax
This academic renovation focuses on those Fairfax facilities that will need renovation as programs
move out of King Hall and science and Tech I and II and into the GOB project – Fairfax Research I,
scheduled for completion in late 2005. The project includes the renovation of 4000 GSF in King Hall,
6000 GSF in Science and Tech I, and 400 GSF in Science and Tech II. The University will reconfigure
and renovate the vacated space so as to most effectively utilize the remaining space to the advantage
and needs of the remaining academic programs.
Construction Completed: September 2006
Krasnow - Addition
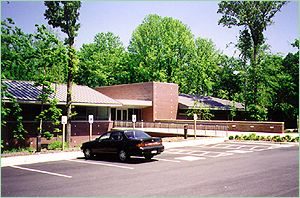
Project Type: Addition
Campus: Fairfax
Project adds 12,000 SF to the Krasnow Building for expanded research.
Construction Completed: February 2007
Krasnow Phase II
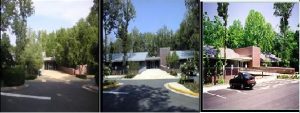
Project Type: Addition
Campus: Fairfax
Project adds 15,000 GSF addition to Krasnow Building. It consists of a three stories addition to the building
similar to the addition recently completed. Space is 100% research space including a vivarium space on the
ground floor and 2 upper floors of biological sciences wet research labs and support space.
Construction Completed: May 2011
Mason Inn Conference Center
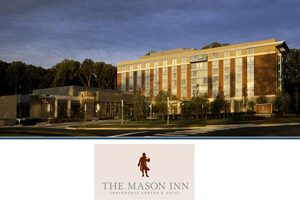
Project Type: Construction
Campus: Fairfax
Construction Completed: July 2010
Mason Vale

Project Type: Construction
Campus: Fairfax
Housing for Staff/Faculty utilizes the North East property along the Roberts Road. townhomes & stacked flats, total # of units = 157
Construction Completed: May 2010
North East Sector Development
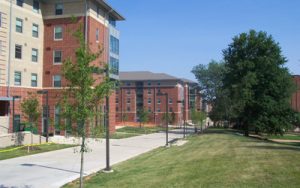
Project Type: Construction
Campus: Fairfax
The extraordinarily rapid growth of George Mason University in the last three
decades is accompanied by an increased demand for on-campus student housing
and support services as the University expands its educational mission. The North-
east Sector Development (NESD) project is an integral part of a master plan that
will enable continued growth of this world-class campus.
At $75M, Northeast Sector Development is the University’s largest construction
project to date. Planned and executed as a design-build effort, the 450,000 SF
mixed-use development consists of:
- Five multistory residence buildings, at 5 to 6
floors each, supporting a total of 1,030 beds. - Exhibition-style dining facility with a capacity
to seat over 500 diners. - Fitness center with cardio, weight training, and
indoor basketball and racquetball courts. - Retail operations that will include a coffee
house/convenience store and wood-fired pizza and
pasta restaurant. - Various recreation and office
spaces.
NESD will also extend and relocate utility infrastructure critical to current university operations and required for future growth. This scope includes high temperature hot water and chilled water distribution systems and communication systems.
Construction Completed: August 2008
PDIII-Rappahannock River Parking Deck
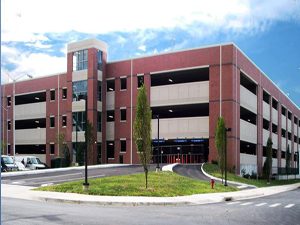
Project Type: Construction
Campus: Fairfax
Project adds new parking structure at the north end of campus with 2,650 parking spaces on five levels @ 789,000 s.f. and constructs a new 16,500 SF Public Safety building and re-routes Patriot Circle for visitor, general student, faculty /staff, reserved faculty/staff and reserved commuter and resident student parking.
Construction Completed: July 2009
Patriot Center Phase I
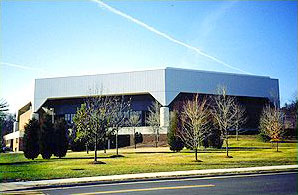
Project Type: Renovation
Campus: Fairfax
The project provides for infill additions at the south, west, and north primary entrances.
The work at the north and south entries includes expanded lobby, toilets, and concessions
at the concourse level. The west entry work includes a single story addition for ticketing
and Patriot Center admin staff. Interior renovations of the concourse and service level
corridor as well as IT, electrical, and mechanical areas are included. New MEP, fire pro-
tection, sitework, and landscaping associated with the new work are included.
Construction Completed: April 2009
Performing Arts
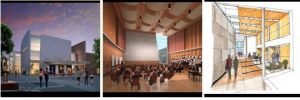
Project Type: Addition
Campus: Fairfax
The addition to the Performing Arts Building, used by the College of Visual and Performing Arts,
include teaching and practice areas for large instruments ensembles and dance programs. An
entry area commensurate with the theater nature and scale of this building provides a new lobby
into the building. Partial renovation of the existing building provides much need locker rooms.
Construction Completed: August 2010
Physical Plant
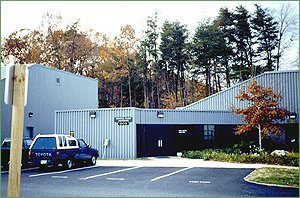
Project Type: Addition & Renovation
Campus: Fairfax
Project adds shop and office space to physical plant build as an interim solution prior to Capital Project requested in 2006-2008 biennium
Construction Completed: August 2008
PE Building - Recreation and Athletic Complex
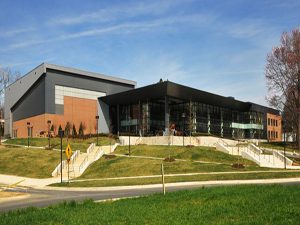
Project Type: Addition & Renovation
Campus: Fairfax
Renovations of existing areas such as exercise room, classroom, locker rooms, toilet rooms,
training facilities, storage area, electrical distribution areas, and circulation. Expansion areas
include primary building circulation with lobby and juice bar, new gym for recreation and
competitive use, squash & racquetball courts, fitness & training center, multi-purpose room,
and office area. Scope includes new MEP/FP systems and central plant as well as upgrades
to existing Linn and Cage Gyms. At least one gym will remain open.
Construction Completed: April 2009
Police Building
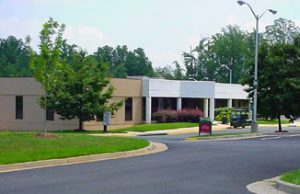
Project Type: Addition & Renovation
Campus: Fairfax
Project adds additional 1420 SF to existing Police Building, creating 6 new offices, expanding evidence storage area, and expanding the men’s and women’s locker rooms and showers.
Construction Completed: June 2006
President's Park Phase I
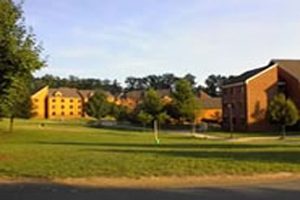
Project Type: Renovation
Campus: Fairfax
The renovation consists of electrical upgrades, fire/safety upgrades, mechanical improvements, upgrade or installation of sprinklers, and various cosmetic upgrades for these residence halls.
Construction Completed: July 2008
President's Park Phase II
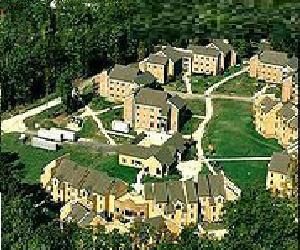
Project Type: Renovation
Campus: Fairfax
This project designed and installed a fire suppression system, corresponding upgrades to the fire alarm system,
upgraded mechanical and electrical systems, restroom renovations and architectural support. In addition, the
roofs replacement, along with repair/replacement of gutters, downspouts and other miscellaneous exterior work.
Construction Completed: August 2009
Research I
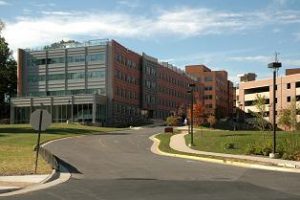
Project Type: Construction
Campus: Fairfax
Research Hall provide a four-story 100,000 s.f. facility that include faculty offices and instructional and research laboratories for the University. The project includes a semi-detached tower that will house the Astronomy Department’s rooftop telescope.
Construction Completed: May 2006
Robinson Field Phase 1

Project Type: Renovation
Campus: Fairfax
Project converts grass field to artificial surface and renovates the existing field lighting system.
Construction Completed: October 2005
Student Union I
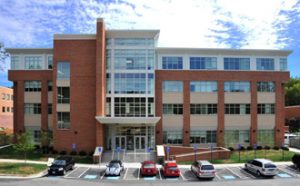
Project Type: Addition & Renovation
Campus: Fairfax
Constructed a 4 story, 65000 sf addition to SUB 1. 30,000 SF of renovation in existing building.
Construction Completed: July 2011
Student Union II
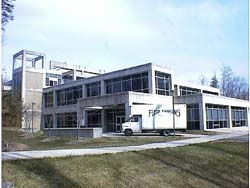
Project Type: Renovation
Campus: Fairfax
Renovated existing dining facility upon completion of SUB III. Project was initially a Master Plan Study of SUB II and a 20,000 SF renovation of existing space. Revised scope is cumulative renovation of 37,000 SF.
Construction Completed: December 2010
Thompson Hall

Project Type: Renovation
Campus: Fairfax
Project completed whole building repair/renovation of Thompson Hall and removal of Pohick Module as well
as Central and Aquia Modules.
Completed the consolidation of the College of Education and Human Development into one area of campus
(Thompson, Finley, Krug and West) as outlined in the University’s College Co-Location Master Plan
Provided updated teaching facilities for the College of Education and Human Development and academic/
instructional space to meet growth needs for the college
Provided University classrooms that include updated technology standards to meet faculty pedagogical needs
Construction Completed: November 2011
University Hall
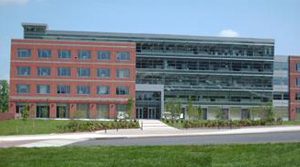
Project Type: Construction
Campus: Fairfax
150,000 GSF administration building located on the Fairfax Campus of George Mason University.
This space is primarily supporting the needs of the University’s administrative or institutional support
type functions. Functions would include departments such as: Human Resources and Payroll,
Fiscal Services, Sponsored programs Administartion, Tech Transfer, Equity, Legal Services, Univer-
sity Relations, and Regional Campus Operations.
Construction Completed: May 2011
West Building
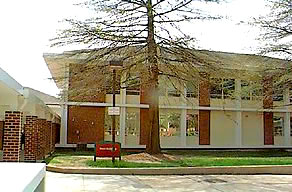
Project Type: Renovation
Campus: Fairfax
This project involves the renovation of 90,000 sq ft in two acedemic facilities first constructed in 1971 (Thompson) and 1964 (West). This improvement focused on mechanical, electrical, security, fire/safety, audio/visual, and computer system renovation, as well as the replacement of original windows. A related project required the construction of a new swing space building, the relocation of the college data center into that building, and finally, the removal of Central, Aquia and Pohick modules.
Construction Completed: April 2007
Roanoke Entrance Road Improvement

Project Type: Renovation
Campus: Fairfax
As part of a joint project between George Mason University and the Fairfax County Department of Transportation,
road improvements will be made to Roanoke River Road and Braddock Road starting in July 2012.
The road improvements include (1) doubling the length of the left turn lane for east-bound Braddock Road into
Roanoke River Road onto campus; (2) widening Roanoke River Road on campus to have three lanes outbound,
a median, and two lanes into campus with a dedicated left turn lane into Lot K and a dedicated right turn lane
onto Po River Lane by the Patriot Center as the road heads toward Lots L and A; and (3) synchronizing the traffic
signal at Roanoke River Road and Braddock Road, so left turns out of campus and University Mall can be made
simultaneously to improve traffic flow on Braddock Road.
Construction Completed: October 2013
Campus Drive

Project Type: Construction
Campus: Fairfax
• This connector will facilitate pedestrian, vehicular and bike movement of Mason students, faculty, staff
and visitors between east and west campus areas without the need to use the regional roadway system.
• Improved connectivity will also reduce the reliance on Roanoke River Road entrance.
Construction Completed: March 2015
Dining Enhancements - Johnson Center

Project Type: Renovation
Campus: Fairfax
This project provides additional retail opportunities for dining on campus as well as additional seating inside and outside the Johnson Center. In addition this project in the future will consolidate the Johnson Center Learning Commons on the 2nd and 3rd floors of the Johnson Center.
Construction Completed: August 2014
Fenwick Library
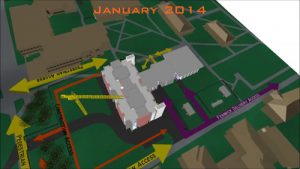
Project Type: Addition
Campus: Fairfax
• This project will re-purpose the existing Fenwick Library to meet the demands of Mason’s growing, increasingly residential undergraduate student population; a strong focus on graduate education and research; and a higher caliber of undergraduate and graduate students.
Field House - Renovation

Project Type: Renovation
Campus: Fairfax
•This project is intended to upgrade antiquated building systems as well as provide critical infrastructure improvements such as new roof etc.
•Provides needed upgrades the exterior and general appearance of the facility
•Provides some additional program space for ICA.
Construction Completed: January 2015
Music/Theater (Fine Arts-Renovation)

Project Type: Renovation
Campus: Fairfax
•Provides additional Music teaching studios and practice rooms to support enrollment growth in the School of Music
•Provides additional Theater rehearsal and instructional space, and provides updated scene shop and lighting design studio to meet new technologies in theater production
•Provides University classrooms that include updated technology standards to meet faculty pedagogical needs
Construction Completed: August 2013
HVIIIB - Taylor Hall

Project Type: Construction
Campus: Fairfax
• Provides additional housing on the Fairfax Campus to meet the continuing demand for undergraduate housing.
• Traditional Freshman beds (300 beds)
Construction Completed: April 2015
Exploratory Hall/Science and Tech II

Project Type: Addition & Renovation
Campus: Fairfax
This will be a complete renovation of the building and re-assign space to departments. It will include a combination of biology, geology and ESP teaching labs in the 50,000 GSF addition to the building which will connect Science and Tech I and II. 20 teaching labs will be provided within the building addition. Total renovated gross square footage of this building is 100,000. The total addition to the building is 50,000 GSF and will include infrastructure and loading dock upgrades.
•Completes the consolidation of the College of Science into one area of campus (David King Hall, Science and Technology I and II, Research Hall) as outlined in the University’s College Co-Location Master Plan
•Provides modern science teaching labs to meet STEM instructional needs and support science education across the University
•Provides University classrooms that include updated technology standards to meet faculty pedagogical needs
Construction Completed: May 2013
Science and Technology Campus
Disaster Recovery Room AC and EG
Project Type: Addition
Campus: Prince William
Disaster recovery room will have separate HVAC unit and separate Emergency Generator.
Construction Completed: June 2006
PPEA PW Housing/Beacon Hall
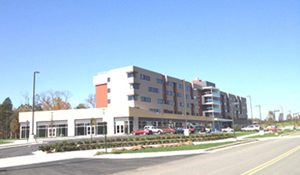
Project Type: Construction
Campus: Prince William
The building includes space for retail amenities to campus and surrounding community including food and service retail. Provides 152 apartment style beds in 112 units. Provides student lounge, study and instructional space that can also be used for catered events and programs
Construction Completed: October 2012
PW Biomedical Research Lab (BRL)
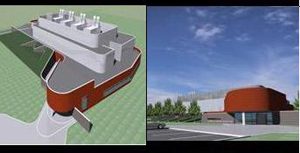
Project Type: Construction
Campus: Prince William
Construction Completed: February 2010
Life Sciences Lab (PPEA Discovery Hall)

Project Type: Construction
Campus: Prince William
This project consists of construction of a 75,000 sf lab building on the Prince William campus using PPEA project financing and development.
The University will occupy 50,000 sf initially with the potential to occupy the full building in future years. The building will house the Center for Applied Proteomics and Molecular Medicine, other University research, and lab business incubator space.
•Provides much needed Life Sciences Research Space on the Prince William Campus
•Provides Opportunities for Enhanced Collaboration with Industry by including a Life Sciences Incubator
•By appropriately locating Research Space within the New Lab Addition, project frees up Academic Instruction space in Bull Run Hall that can be used to support new programs and program growth in Prince William
Construction Completed: March 2015
Hylton Performing Arts Center Addition
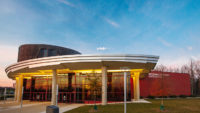
Project Type: Performing Arts Academic Addition
Campus: Prince William
Key Building Occupants: CVPA – College of Visual and Performing Arts
Construction Completed: August 2019
Mason Square (formerly the Arlington Campus)
Hazel Hall Library Renovation - 1st and 2nd Floors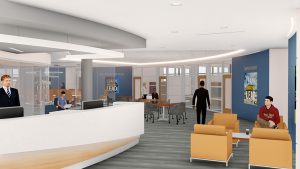
Details
Construction Start: August 2017
Construction Completion: November 2017
Arlington II/Founders Hall
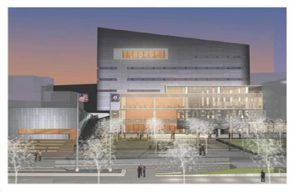
Project Type: Construction
Campus: Mason Square (formerly the Arlington Campus)
This project provides faculty offices, classrooms, general purpose library, auditorium, and computer labs. Building is 256,000 SF, and parking structure below building is 160,000 SF.
Construction Completed: September 2010
Arlington Original Building - Renovation
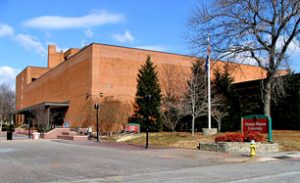
Project Type: Renovation
Campus: Mason Square (formerly the Arlington Campus)
This project demolishes existing classrooms and rebuilds 8 new classrooms on Floor 3. Also, Mechanical upgrades will be performed on all floors of the existing building. Size of renovated Floor 3 area is 12,000 SF.
Construction Completed: August 2006
Loudoun Campus
Remote Locations
Housing/Dining at Smithsonian SMSC
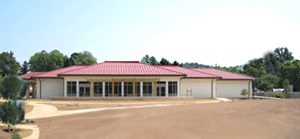
Project Type: Construction
Campus: Remote Location
The Smithsonian Institution (SI) and George Mason University have entered into an agreement to provide
a Conservation Studies Program at the SI’s Front Royal facility. SI provided renovations and additions
to their existing educational facility and Mason constructed new Housing and Dining facilities. Road-
work and Infrastructure improvements were also included. Project was designed and constructed using
the Design Build delivery method and completion was scheduled for classes . The facility specifically
designed to support Conservation Research on a Regional, National and International Scale. Provides
120 beds for housing students and professionals. Provides a dining facility, study and multipurpose
spaces to directly support Conservation research programs and studies.
Construction Completed: August 2012
Point of View

Project Type: Construction
Campus: Remote Location
•Provide facility to support the pedagogy, research, and practice needs of the School of Conflict Analysis and Resolution
•Facility will provide space for academic classes, training workshops, and for research collaboration in the discipline of conflict resolution
Construction Completed: January 2016
Potomac Science Center
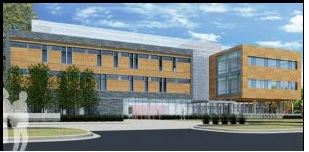
Project Type: Construction
Campus: Remote Location
• Provides much needed Environmental Science Research Space along the Chesapeake Bay Watershed
• Provides enhanced opportunities for GIS collaboration with government agencies and private industry
• Supports educational outreach to local public schools Key Building Occupants
Construction Completed: March 2017

